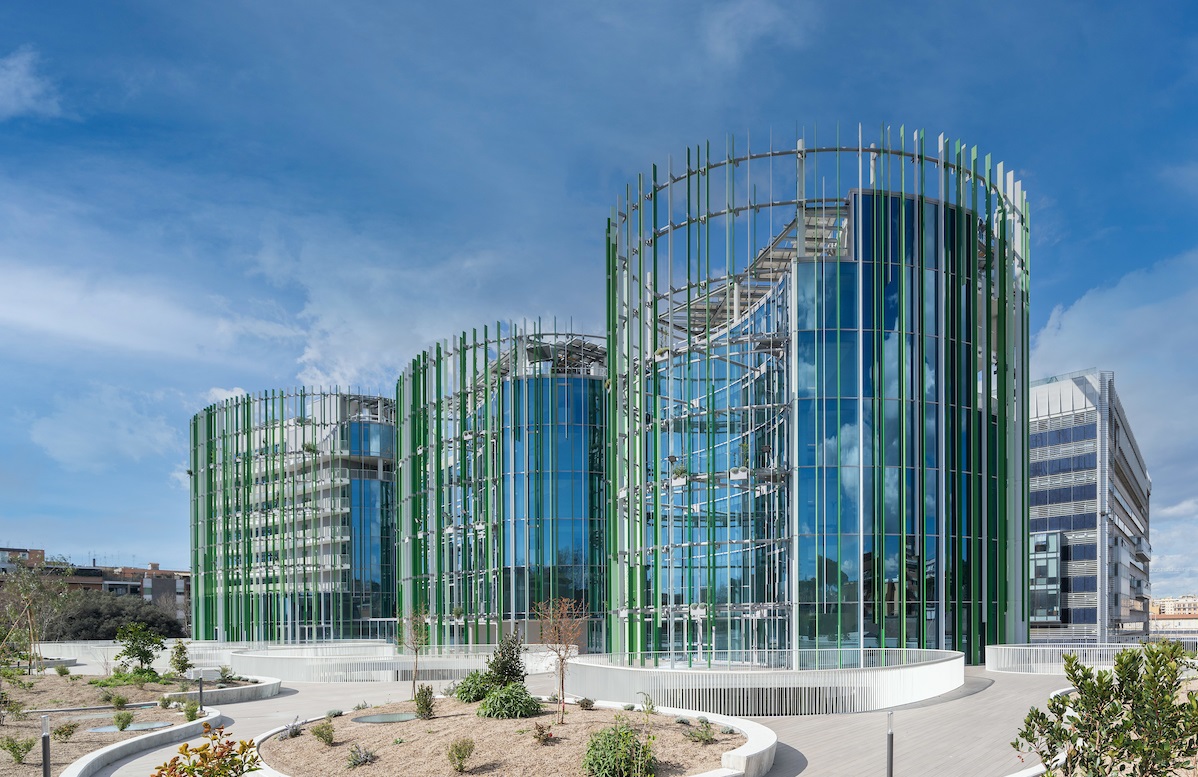
The rectorate of Roma Tre University consists of three side-by-side tower buildings, from eight to ten floors they are elliptical in shape. The façade guarantees maximum light transmission and the large transparent windows surround the entire perimeter.
The square divides the buildings into the lower square and the upper square. The green pilasters are an extension of the facade aimed at supporting climbing plants.
Between the buildings there is a passage tunnel that connects them, this adapts to the curvature while the metal carpentry penetrates the façade.